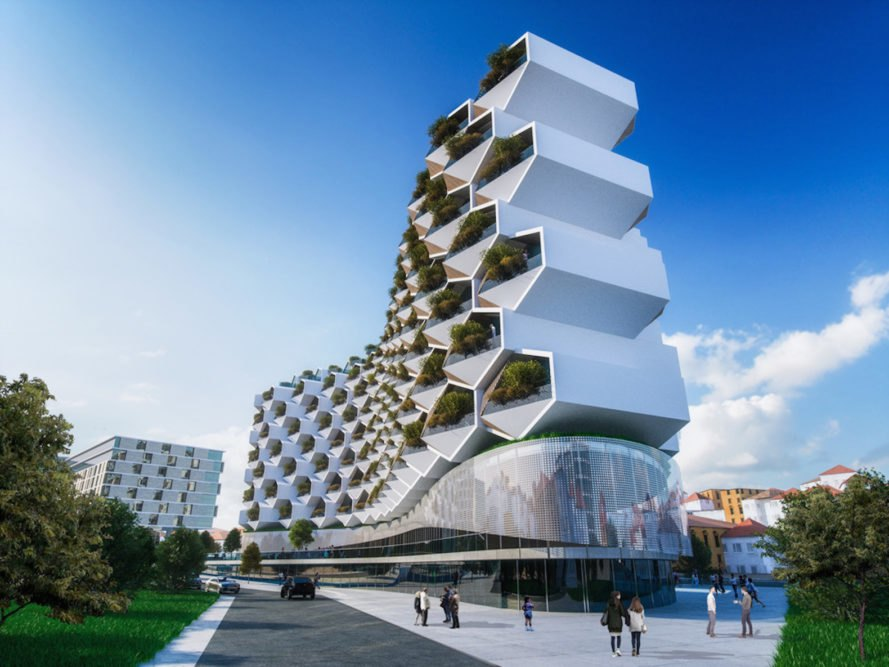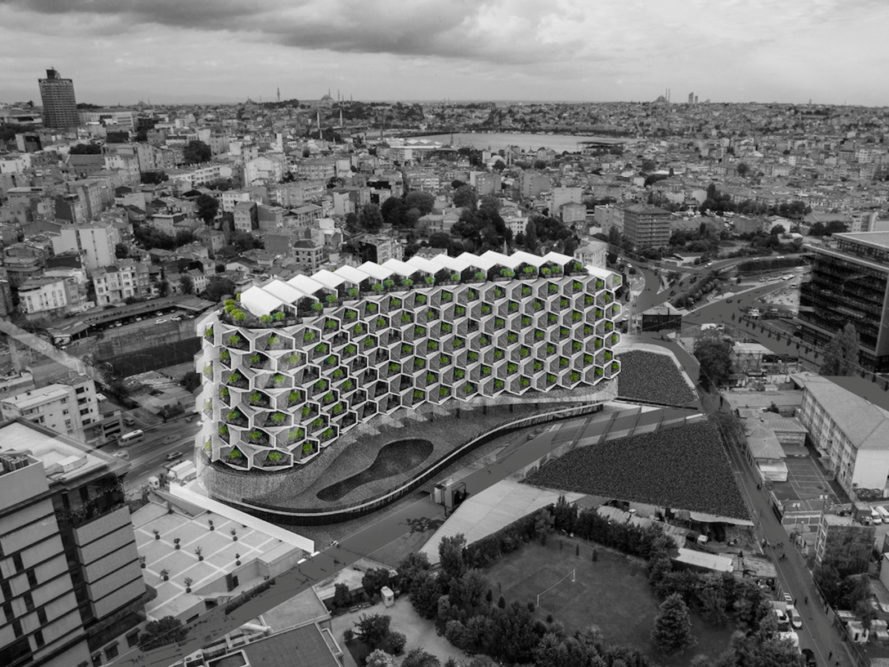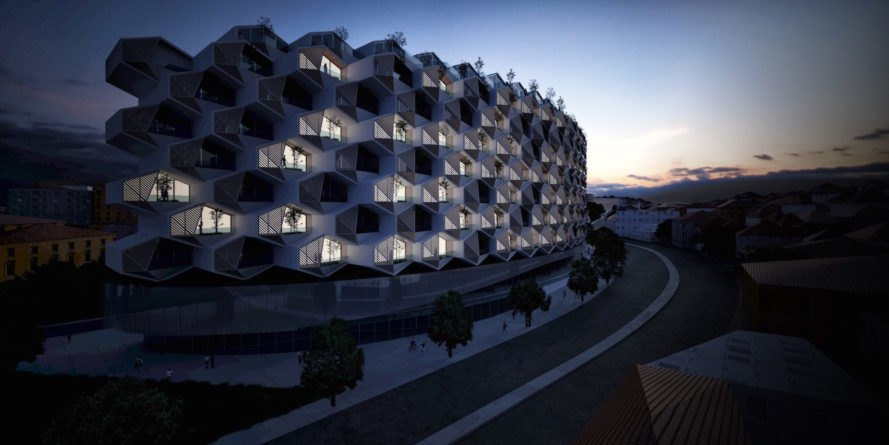Source: inhabitat.com
Published: May 12, 2017
by Lucy Wang
Istanbul is on track for a stunning new landmark that’ll bring rural living to the heart of the city. International architecture studio Eray Carbajo designed Urban Rural, a modular residential high-rise that aims to raise the bar for sustainable development in Turkey’s capital. The modular units will fit together into a honeycomb-like volume with a balcony filled with greenery.
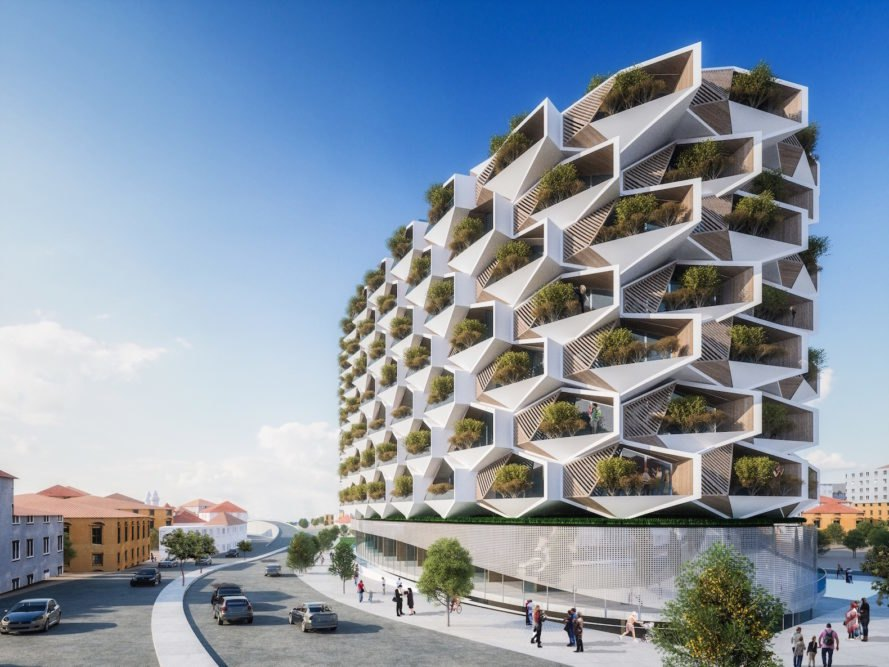
The design of the Urban Rural building began with an abstraction of the traditional gabled rural house and garden. The architects created a “hybrid model” that integrates those rural aspects into a hexagonal modular unit. The architects say that use of a hexagonal grid will maximize the building volume while minimizing the number of building elements needed.
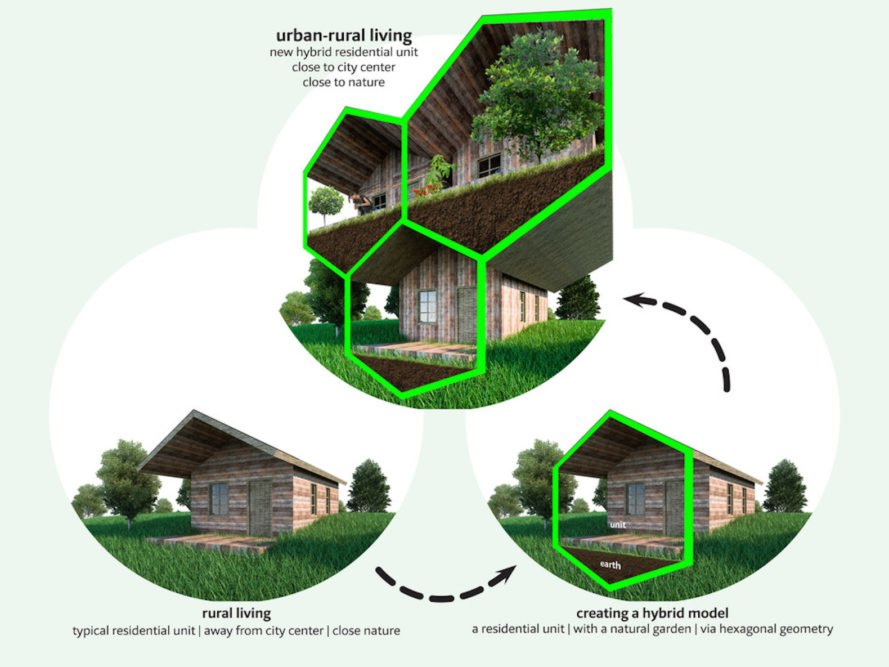
“One hexagon unit consists a polygonal area to inhabit and a triangular cavity to be used as an irrigable garden,” write the architects. “When all modules combined, these triangle cavities act as a truss structure transferring the building’s loads to lower members. As a whole, Urban Rural creates interdependencies between building systems, structure, landscape and architecture. Integration of such complex systems are achieved through modular design that persevere flexibility.”
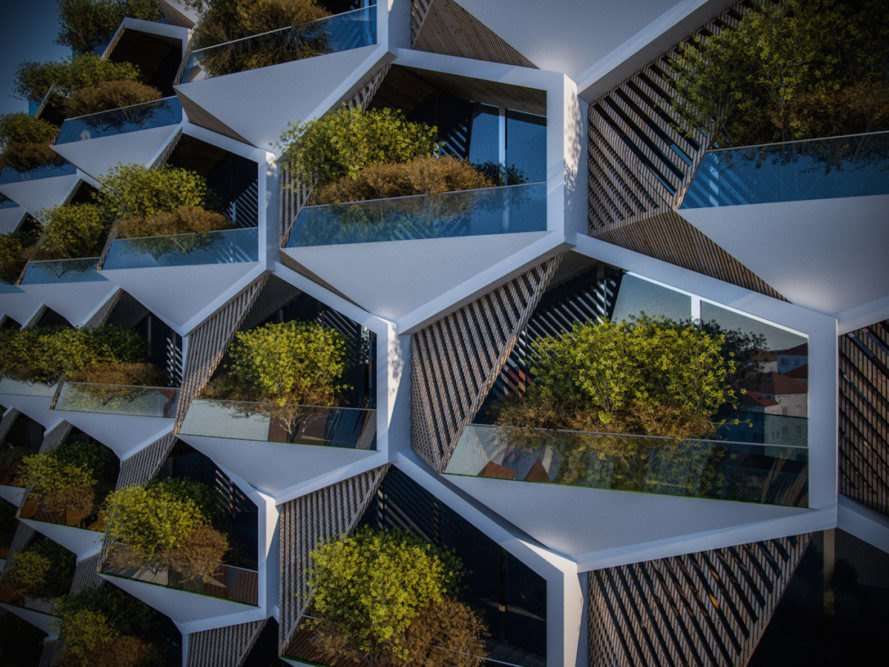
The modular high-rise would be built of locally sourced materials. Its location in the heart of the city is walkable with access to public transit, thus reducing occupant need for cars. Social and recreational spaces on the lower floors will foster a sense of community in the building. Construction is slated for completion in 2019.
