Source: architecturaldigest.com
Published: January 12, 2017
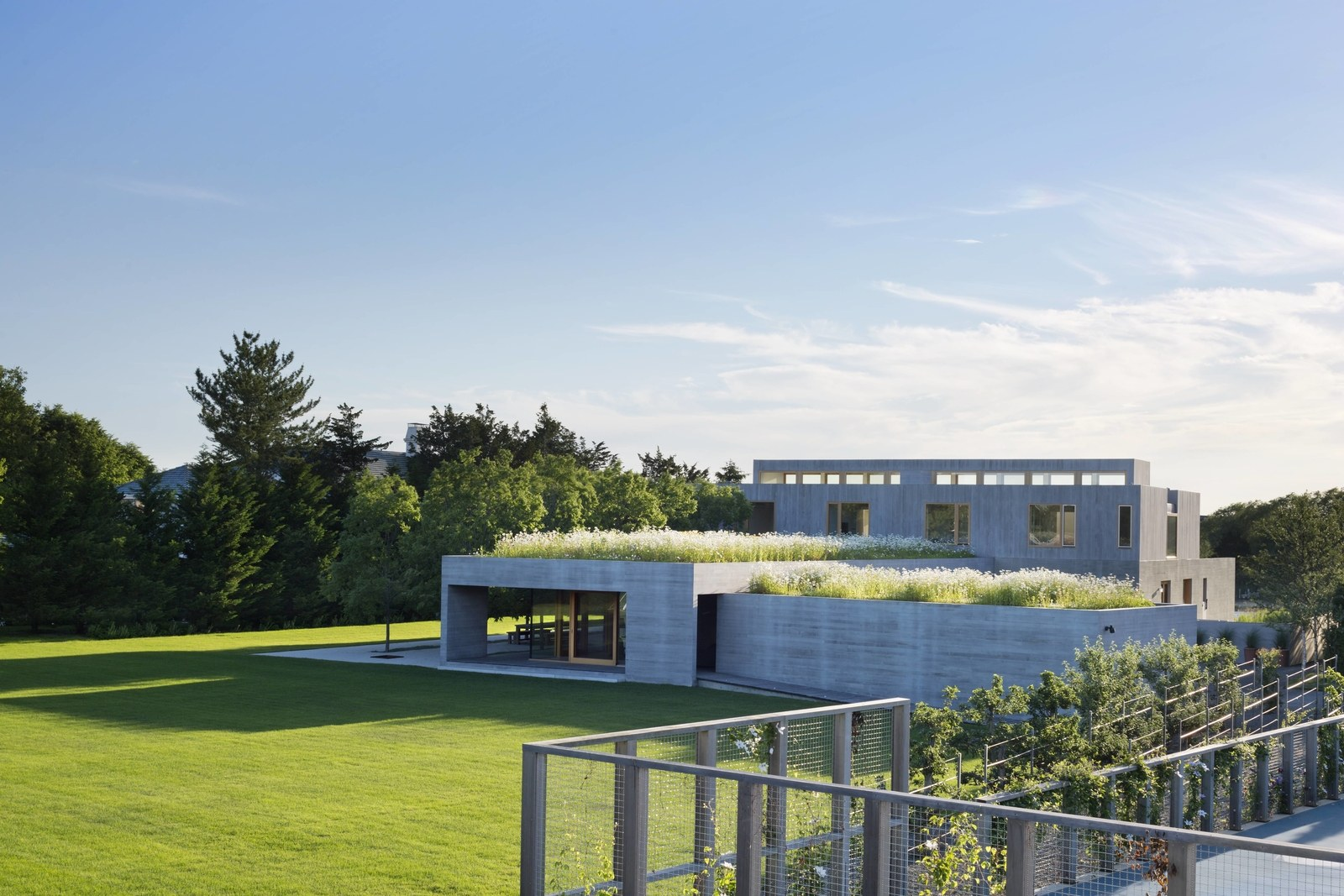
Photo: Michael Moran/OTTO for Andrew Berman Architect
Green roofs are sprouting up more and more on buildings around the world, from private residences and schools to cultural institutions and businesses. Made with hardy varieties of succulents, grasses, wildflowers, and herbs atop several structural layers—including a waterproof membrane and levels for drainage, insulation, and filtering—these self-sustaining living architectural features can bring natural beauty to urban buildings or connect rural structures to their surrounding landscapes. The sky-high functional gardens also have a wide variety of ecological benefits, such as the ability to absorb carbon dioxide, reduce stormwater runoff, limit heat absorption, and provide habitats for insects, birds, and other wildlife. Factor in lower heating and cooling costs, extended roof life, and tax incentives (depending on the city), and it’s easy to see why this building trend continues to grow. Click through these spectacular examples from San Francisco to Singapore to discover how top architects—including Pritzker Prize winner Renzo Piano and AD Innovator Weiss/Manfredi—are incorporating green roofs into their projects.

Photo: Michael Moran/OTTO for Andrew Berman Architect
1/16
Green roofs are sprouting up more and more on buildings around the world, from private residences and schools to cultural institutions and businesses. Made with hardy varieties of succulents, grasses, wildflowers, and herbs atop several structural layers—including a waterproof membrane and levels for drainage, insulation, and filtering—these self-sustaining living architectural features can bring natural beauty to urban buildings or connect rural structures to their surrounding landscapes. The sky-high functional gardens also have a wide variety of ecological benefits, such as the ability to absorb carbon dioxide, reduce stormwater runoff, limit heat absorption, and provide habitats for insects, birds, and other wildlife. Factor in lower heating and cooling costs, extended roof life, and tax incentives (depending on the city), and it’s easy to see why this building trend continues to grow. Click through these spectacular examples from San Francisco to Singapore to discover how top architects—including Pritzker Prize winner Renzo Piano and AD Innovator Weiss/Manfredi—are incorporating green roofs into their projects.
Watermill Residence, Water Mill, New YorkArchitect Andrew Berman conceived this waterfront residence on Long Island as a summer and weekend retreat for three generations of one family. The home includes a single-story guest wing and garage, each featuring a living roof planted with wildflowers and local grasses by design firm Goode Green.
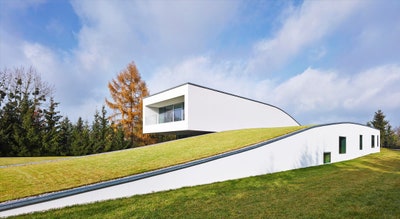
Photo: Juliusz Sokolowski
2/16
Autofamily House, Poland
Robert Konieczny of architecture firm KWK Promes devised this unique residence for an art collector in Poland. The home is accessed through a covered driveway, which wraps around to the elevated living quarters. The entire structure features a green roof, allowing it to blend seamlessly with the landscape when viewed from above.
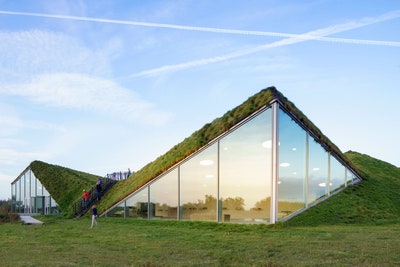
Photo: Ronald Tilleman
3/16
Biesbosch Museum, National Park De Biesbosch, the Netherlands
A mix of herbs and grass blankets the transformed Biesbosch Museum, located in a national park near Dordrecht in the Netherlands. Architecture firm Studio Marco Vermeulen kept the previous building’s hexagonal structure and added a wing that looks out onto a water tidal park and the waterways that were dug around the museum, turning the site into an island.
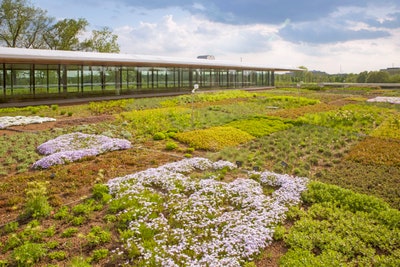
Photo: Courtesy of Daniel F. and Ada L. Rice Plant Conservation Science Center
4/16
Daniel F. and Ada L. Rice Plant Conservation Science Center, Chicago
Designed by Booth Hansen and completed in 2009, the Daniel F. and Ada L. Rice Plant Conservation Science Center at the Chicago Botanic Garden features a 16,000-square-foot green roof garden. Divided into two sections, one with native plants and the other with varieties typically used in green roofs, the plots are used to conduct extensive research on how different species fare in a rooftop environment.
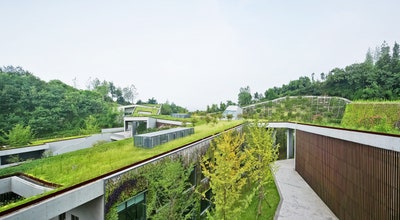
Photo: Courtesy of Vector Architects
5/16
Chongqing Taoyuanju Community Center, Chongqing, China
A continuous green roof connects the three separate structures of the Chongqing Taoyuanju Community Center, including cultural, athletics, and public health facilities, to each other as well as to the surrounding landscape. Vector Architects created a ring-shaped layout for the sprawling complex, which follows the existing topography of its site in the mountains of Taoyuan Park.
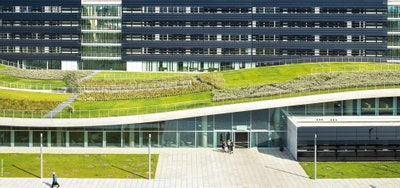
Photo: Sergio Grazia
6/16
Espace Bienvenüe, Marne-la-Vallée, France
French architect Jean-Philippe Pargade created an expansive campus for the Pôle Scientifique et Technique Paris-Est, a research and civil-engineering center also known as Espace Bienvenüe, in Marne-la-Vallée, a city east of Paris. The focal point of the site is a more than 650-foot-long undulating concrete building, which is covered with an accessible garden terrace designed in collaboration with landscape architect David Besson-Girard.
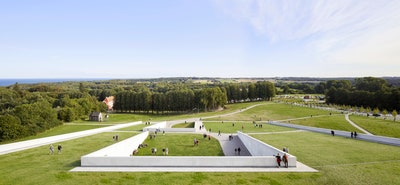
Photo: Hufton + Crow
7/16
Moesgaard Museum, Højbjerg, Denmark
The Moesgaard Museum, an institution dedicated to Danish archaeology and ethnography, moved into a striking new building designed by architect Henning Larsen in 2013. Covered in grass, moss, and flowers, the structure’s sloping roof is open to visitors, offering ample space to relax, picnic, or enjoy the views of the woodlands and Moesgaard Manor, the former home of the museum.
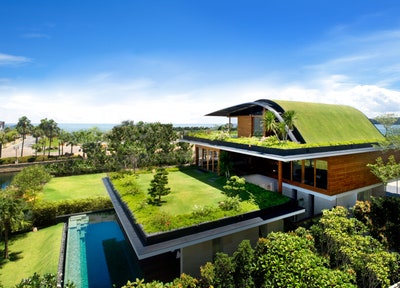
Photo: Patrick Bingham-Hall
8/16
Meera Sky Garden House, Singapore
Greenery is visible or accessible from every floor of Meera Sky Garden House, a four-story private residence built by architect Guz Wilkinson on Sentosa, an island in Singapore. The building is constructed with roof gardens on each level and combines glass and solid walls to provide privacy while maximizing cross ventilation, thereby reducing the need for air-conditioning.
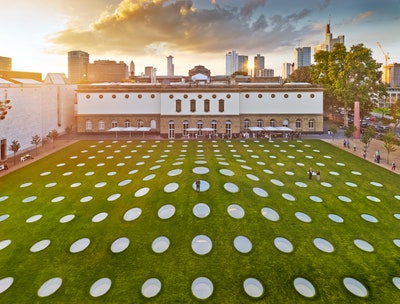
Photo: Norbert Miguletz
9/16
Städel Museum, Frankfurt, Germany
The Städel Museum, which was founded in 1815 and showcases an exceptional collection of European art, was given a subterranean expansion in 2012 by architecture firm Schneider+Schumacher. The new space below the garden is home to the 20th-century art collection, and is topped with a domed, airy ceiling punctuated with circular roof lights, which forms the base for the striking topography of the grassy garden above.
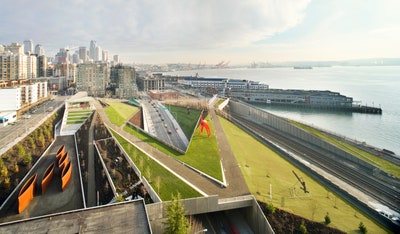
Photo: Paul Warchol
10/16
Olympic Sculpture Park, Seattle
On the banks of Elliott Bay, architecture firm Weiss/Manfredi transformed a former oil-transfer facility into the Seattle Art Museum’s Olympic Sculpture Park. Completed in 2007, the design includes a Z-shaped landform that connects three separate sites and accommodates the existing road and railway. The landscape includes both evergreen and deciduous forests as well as a garden along the shoreline.
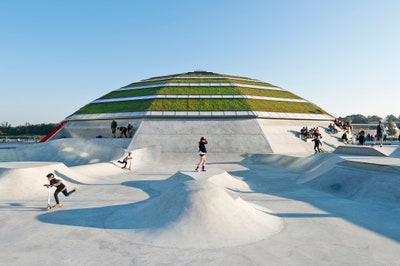
Photo: Mikkel Frost
11/16
StreetDome, Haderslev, Denmark
Danish architecture firms Cebra and Glifberg+Lykke completed this multifunctional skatepark for the town of Haderslev in 2014. The urban arena includes an enclosed space known as the igloo hall, which features a roof composed of glass and sedum and moss plantings. The alternating rings help illuminate and insulate the interior.
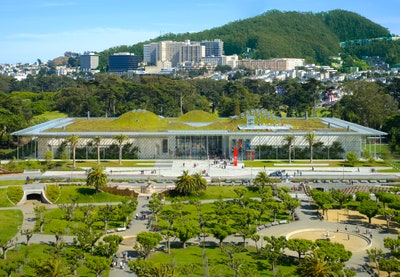
Photo: Tim Griffith
12/16
California Academy of Sciences, San Francisco
Architect Renzo Piano was inspired by the Golden Gate Park surroundings and the hills of San Francisco when designing the California Academy of Sciences’ new building, which was completed in 2008. The LEED Double Platinum structure’s 2.5-acre living roof hosts approximately 1.7 million native plants, incorporates solar panels and weather stations, and doubles as an outdoor classroom.

Photo: Courtesy of Antinori Winery
13/16
Marchesi Antinori Chianti Classico Cellar, Bargino, Italy
While many green roofs are planted with grasses or moss, grapes were a natural choice for the Marchesi Antinori Chianti Classico Cellar. Florence-based architecture firm Archea Associati designed the 600-year-old company’s new headquarters, which disappears into the landscape thanks to the vine-covered exterior paired with the use of natural materials such as terra-cotta and wood.
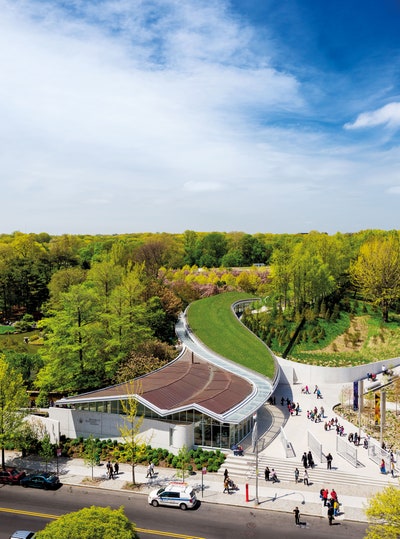
Photo: Albert Vecerka/Esto
14/16
Brooklyn Botanic Garden Visitor Center, Brooklyn
The Weiss/Manfredi–designed Brooklyn Botanic Garden Visitor Center, a sleek glass building with a lush 10,000-square-foot living roof, is a visual bridge between the surrounding urban area and the natural landscapes within the garden. The LEED Gold structure’s roof is home to 40,000 plants, including grasses, perennials, and flowering bulbs.
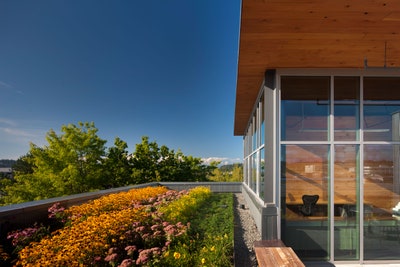
Photo: View Pictures/Getty Images
15/16
LOTT Clean Water Alliance Regional Services Center, Olympia, Washington
Miller Hull Partnership designed the LEED-certified building for the Pacific Northwest wastewater treatment agency. Two green roofs are irrigated with reclaimed water, helping to reduce potable water usage.

Photo: John S Lander/Getty Images
16/16
Nanyang Technology University School of Art, Design and Media, Singapore
For Nanyang Technology University’s School of Art, Design and Media, CPG Consultants devised three sweeping and connected blocks. Each segment is topped with a green roof, linking the structure to the surrounding wooded landscape.
