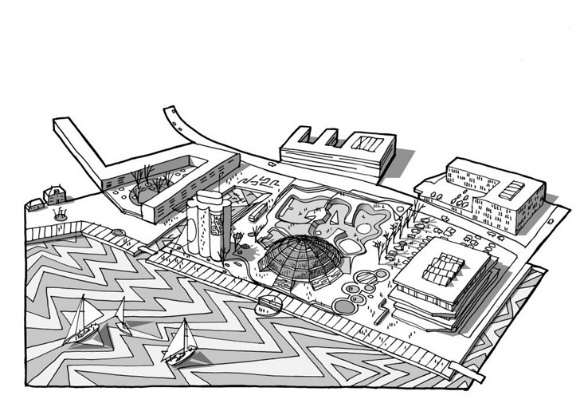Source: inhabitat.com
Published: October 17, 2014

The project is part of an initiative to create a new urban space for recreation, led by the chairman of the SkateCity association Morten Hansen. CEBRA and Glifberg+Lykke designed a 1,500-square-meter dome based on CEBRA’s igloo hall concept. Spanning over 40 meters, the roof covers a large open space which can be used for various types of sports such as skateboarding, boulder climbing and street basketball.
 The dome comprises a large performance platform with seating and blends seamlessly into the landscape. It incorporates banks, stairs and slopes that flow into the floor and create a continuous environment. The design uses similar technology of CEBRA’s previous projects, including low-cost and lightweight sports halls. It uses cheaper, off-the-shelf components often used in industrial buildings and warehouses.
The dome comprises a large performance platform with seating and blends seamlessly into the landscape. It incorporates banks, stairs and slopes that flow into the floor and create a continuous environment. The design uses similar technology of CEBRA’s previous projects, including low-cost and lightweight sports halls. It uses cheaper, off-the-shelf components often used in industrial buildings and warehouses.
